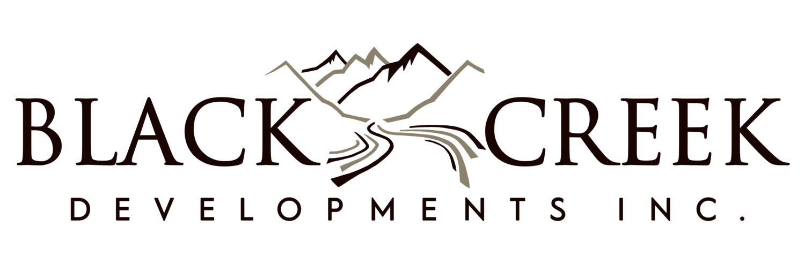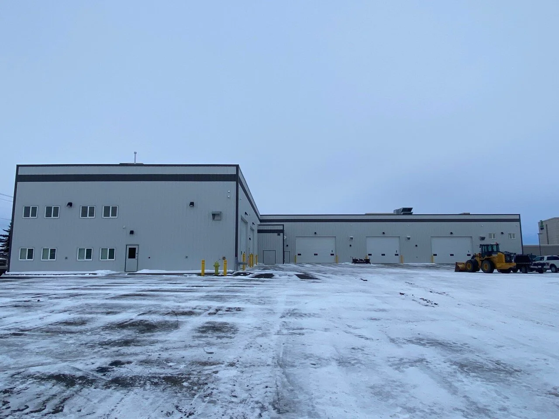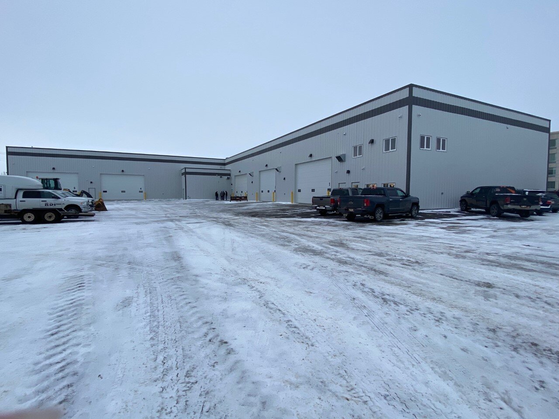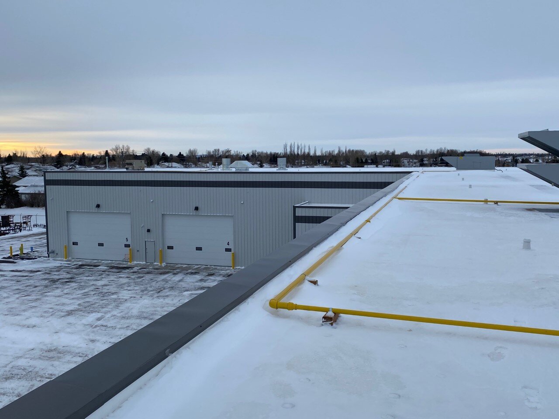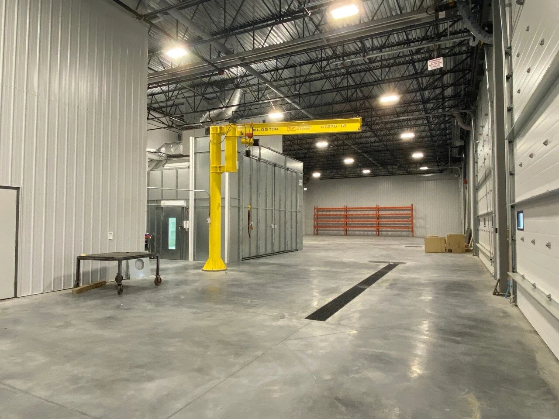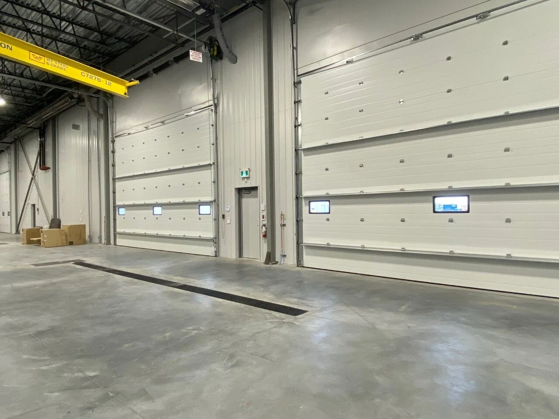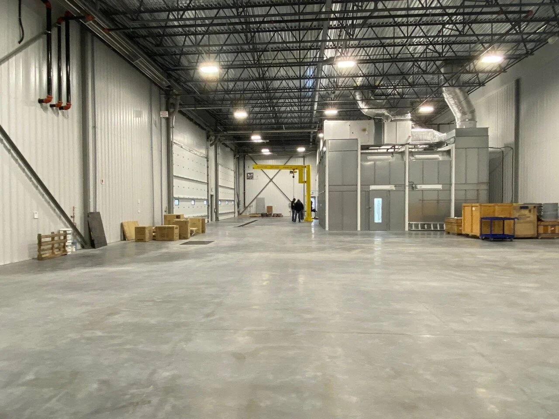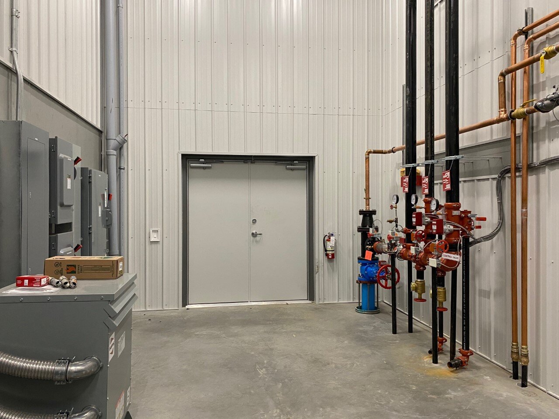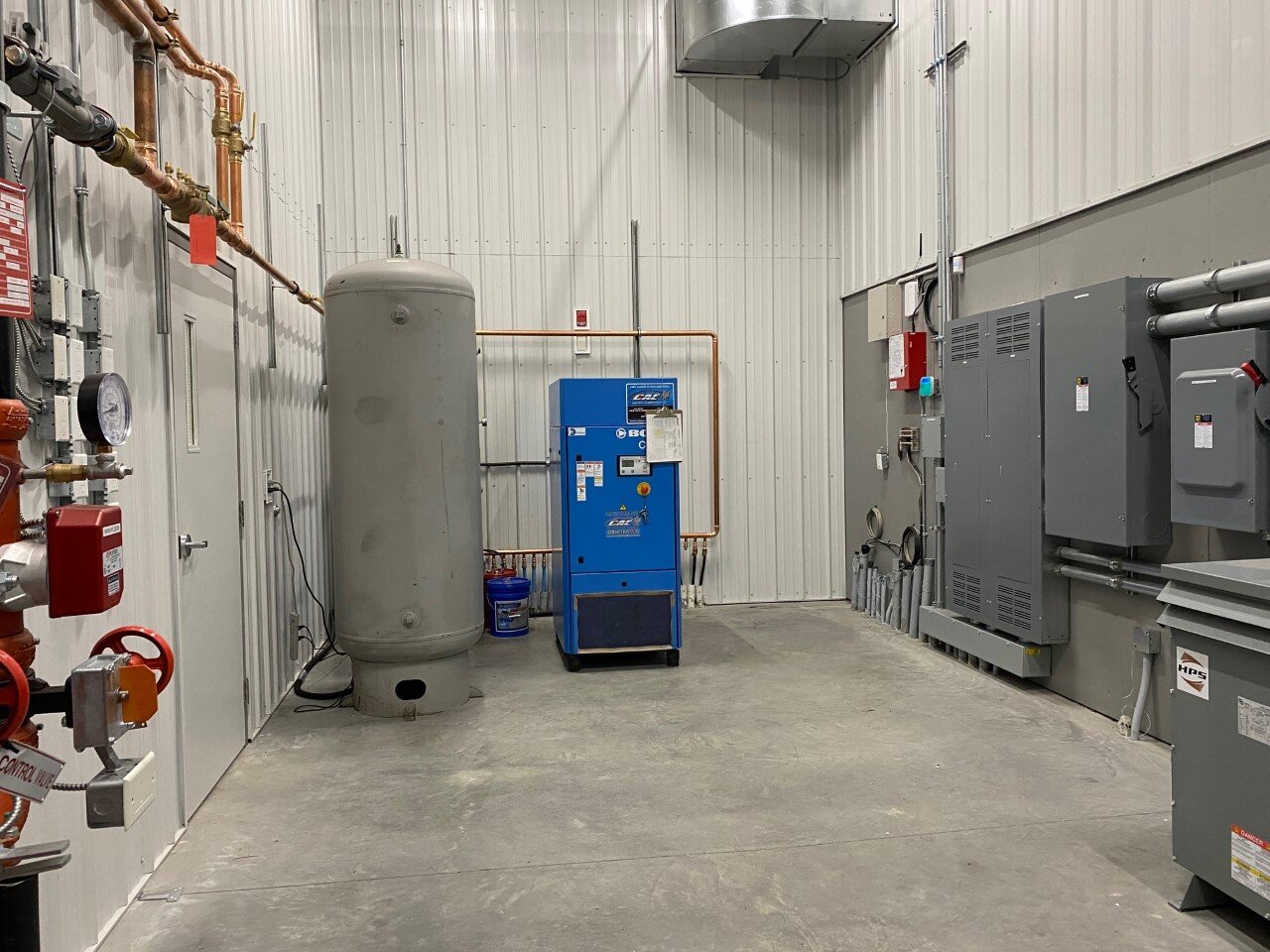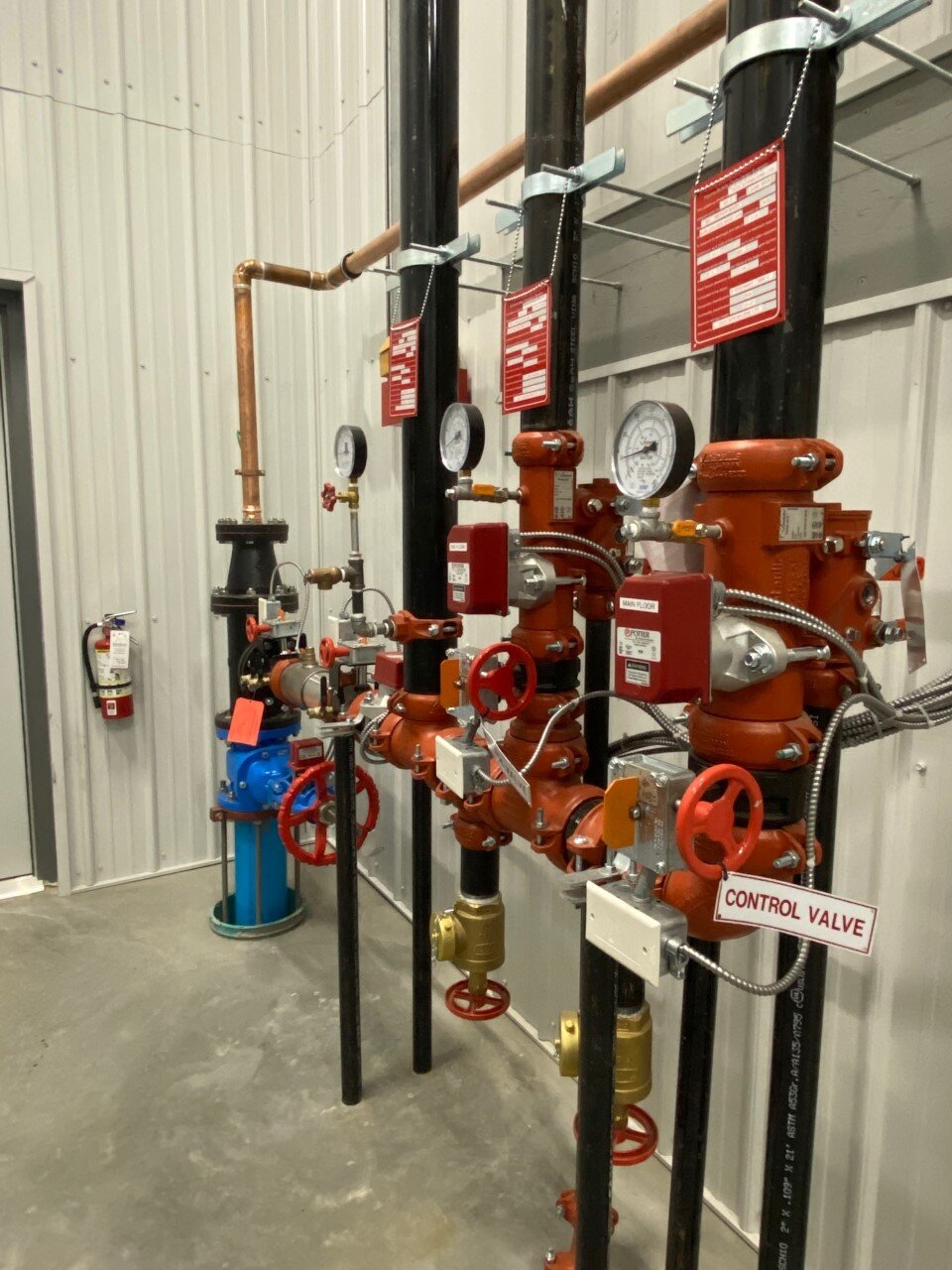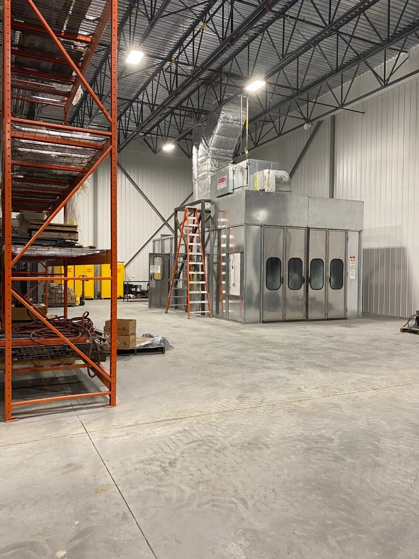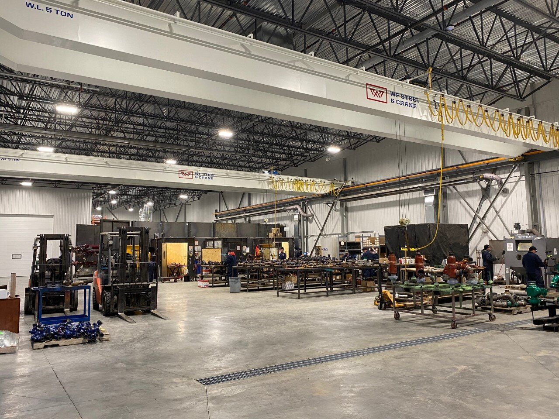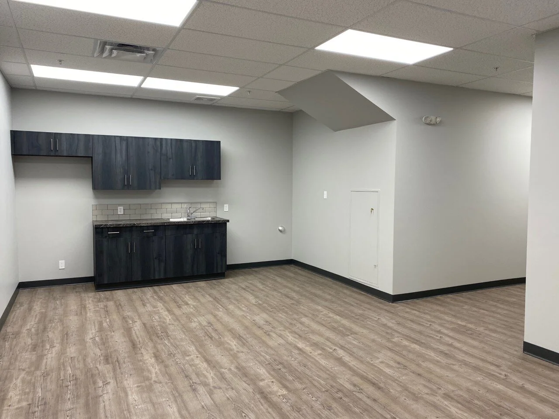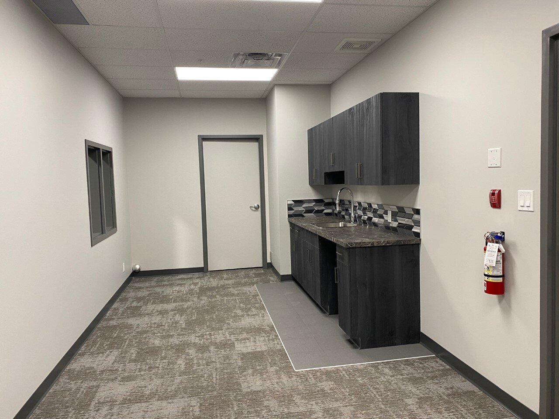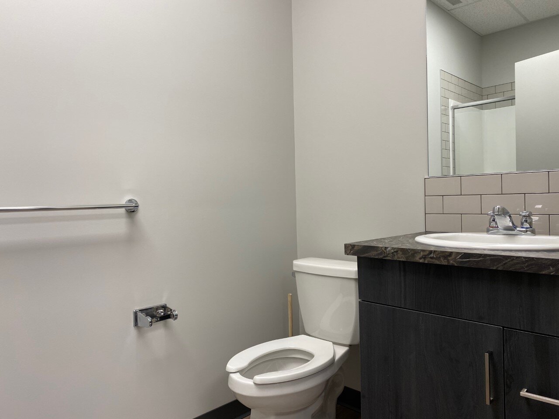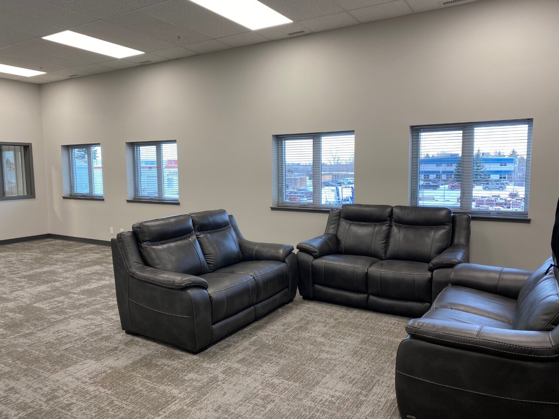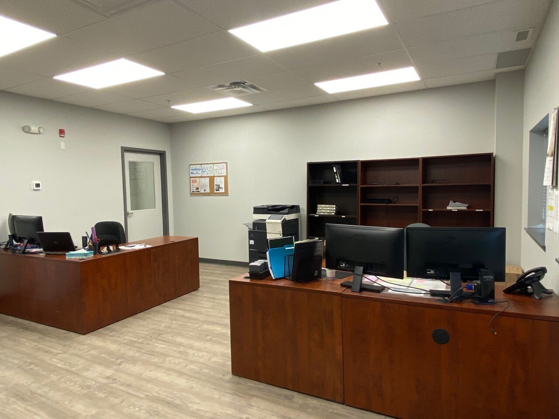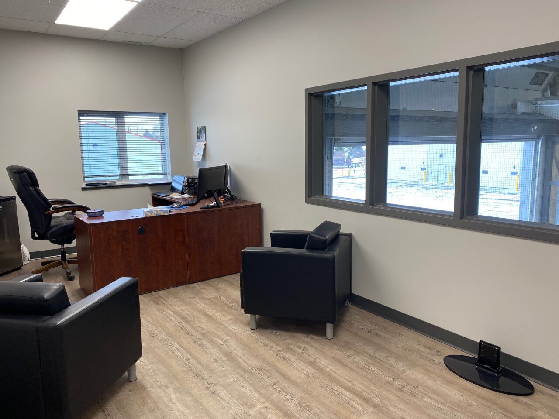Your Custom Text Here
RDI
We acquired this build because of a fire that occurred in the Spring of 2019. Because of this fire, the city of Red Deer required us to go above and beyond regarding fire ratings and sprinkler suppression systems, which meant that the fire department had a great deal of involvement in the construction process.
In the beginning stages of the build, we had to use extensive steel driven piles to mitigate harsh soil conditions. Because of the use of two overhead cranes, proper structural concrete and re-bar was required for support. Since the site had existing buildings and paving, we needed to be cognizant of building height to be sure our water retention stayed away from the building and conformed with the rest of the site. Due to the building's size and nature of what it is used for, we needed to have a 6 - 7 inch concrete slab throughout. The volume of concrete required for this slab had to occur in two separate pours. The pours were done during the winter months which meant extensive ground thawing needed to take place, as well as weather watching to not ruin the pour.
Steel building was used because of the required heights for the overhead cranes and the size of heavy equipment that needed to enter the building, thus heavy spans of steels, girders, and trusses were required to accommodate such uses. Two added paint booths required HVAC, which was heavily engineered to accommodate both structures as well as the building itself. A trench from the building to the property line was required to connect to the city’s water services. An upgraded water line was required to 1) put in a new fire hydrant on site and 2) supply the building and paint booths with enough water to prevent another fire.
